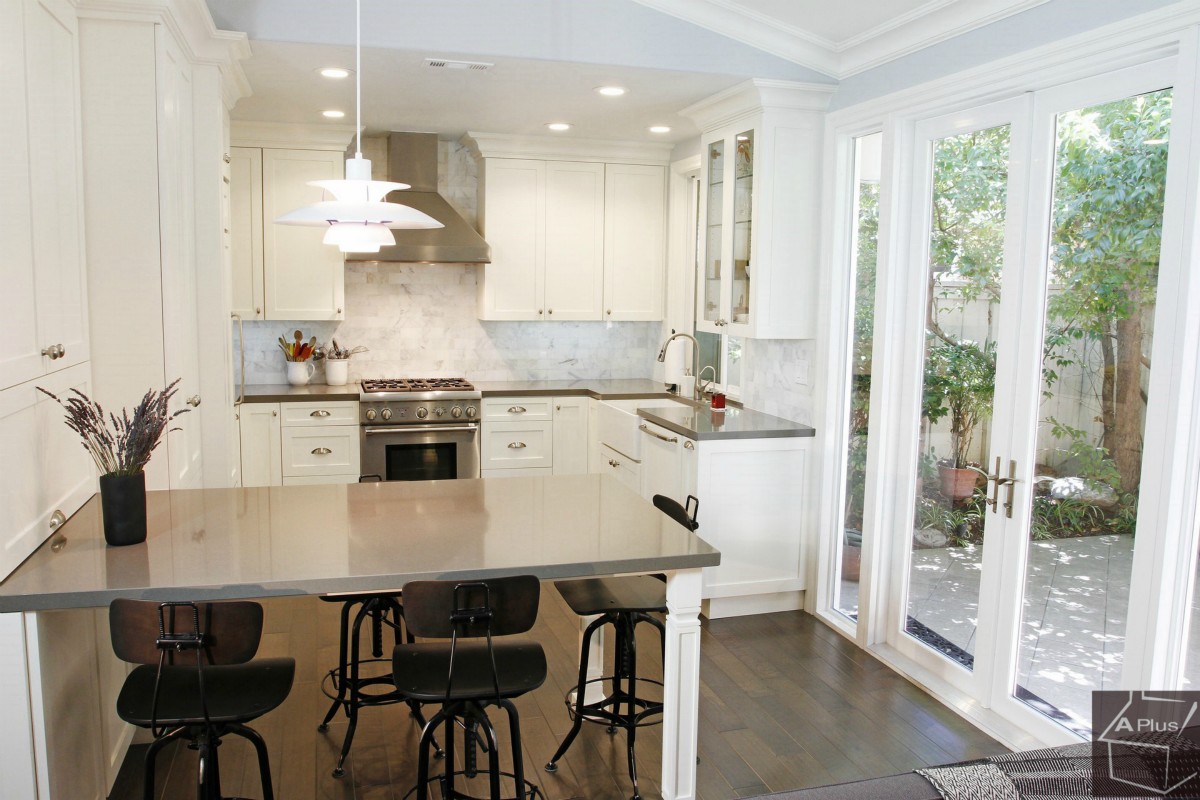CONTEMPORARY MODERN STYLE KITCHEN IN IRVINE ORANGE COUNTY
by by This residential project in Orange County has been designed with a minimalistic feel, troche while still staying true to modern design. The home has been remodeled to feature hardwood and tile flooring, buy cialis white wainscot paneling, quartz counter tops and white custom cabinets. Utilizing a cool toned color pallet, the rooms illuminate […]
This residential project in Orange County has been designed with a minimalistic feel, troche while still staying true to modern design. The home has been remodeled to feature hardwood and tile flooring, buy cialis white wainscot paneling, quartz counter tops and white custom cabinets. Utilizing a cool toned color pallet, the rooms illuminate with an inviting energy. White wainscoting has been designed and installed throughout the home complimenting the lush powder blue painted walls. The custom cabinetry and millwork used throughout the rooms maximizes the limited space inside the home.
 The family room cabinets have been customized with rollout drawers, allowing easy access to the room’s necessities. Sleek flushed cabinetry offer depth and interest to the space while still accenting the center point of the space, the fireplace and mantle. The connecting kitchen features a full height backsplash using staggered tiled white Carrera marble. White crown molding accents the wonderfully crafted Victorian cabinet doors. The kitchen also features completely customized spice rack pullouts, hidden trash bin pullout, a lazy susan, and pullout dovetail drawers.
The family room cabinets have been customized with rollout drawers, allowing easy access to the room’s necessities. Sleek flushed cabinetry offer depth and interest to the space while still accenting the center point of the space, the fireplace and mantle. The connecting kitchen features a full height backsplash using staggered tiled white Carrera marble. White crown molding accents the wonderfully crafted Victorian cabinet doors. The kitchen also features completely customized spice rack pullouts, hidden trash bin pullout, a lazy susan, and pullout dovetail drawers.










